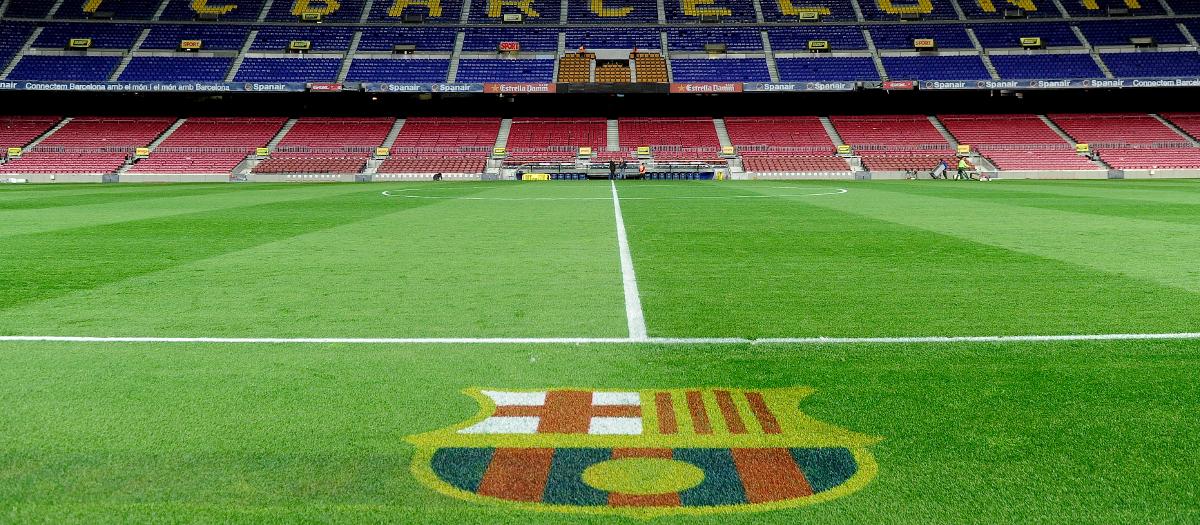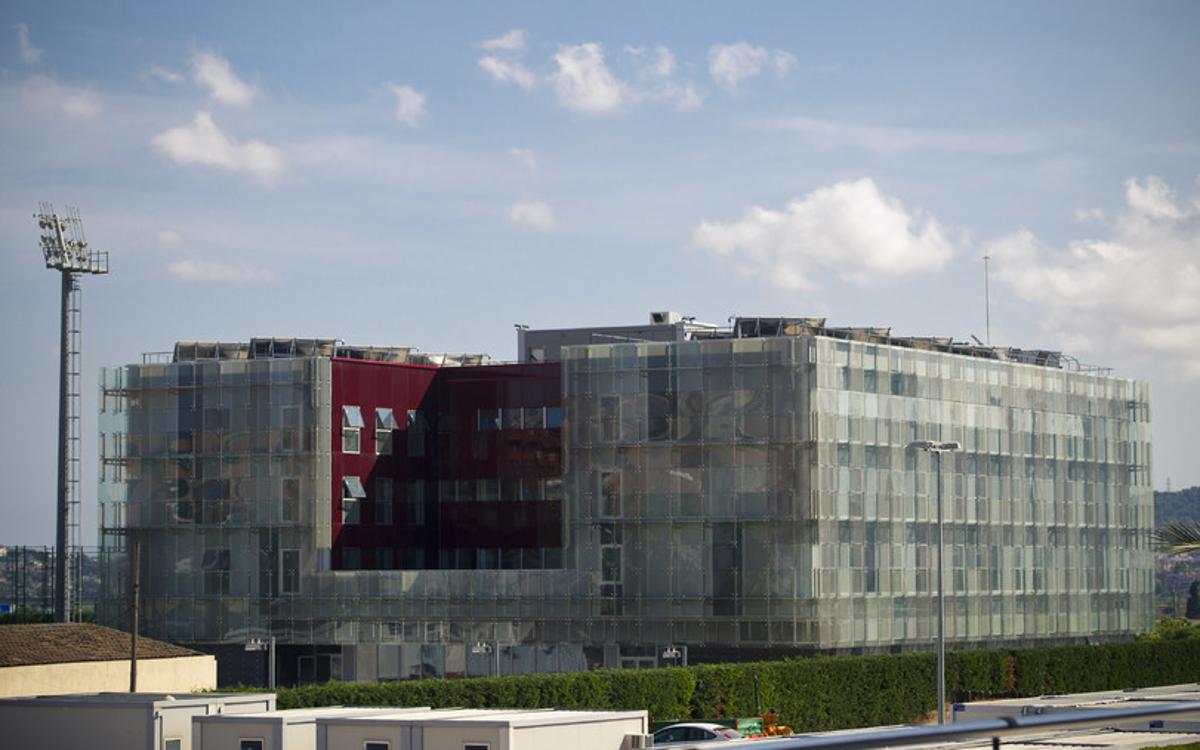La Masia
The new Masia, opened on 20 October 2011, features a remarkably functional design, comfortable user facilities and the ability to expand in accordance with the Club’s needs.
It includes unbeatable installations that were exclusively designed to optimise the intellectual, personal, and social development of young sportspeople. All of that without ignoring human warmth and proximity among the residents, educators and club staff, and which has spawned such outstanding results.
The building has a surface area of almost 6,000 square metres on five floors, three of which are used by the academy and the other two of which are reserved for future uses. The construction work took 19 months, from December 2009 to July 2011.
The building cost 8.8 million euros, which added to the fees for licenses, architects and equipment amounted to around 11 million euros.
Until the new Masia was opened, the Club hosted 60 youth athletes in the previous Masia, divided between the old Masia de Can Planes (12 residents), and the equipped spaces at the North Goal of the Camp Nou (48 residents).The new Masia has the capacity for 83 sportspeople.
The bedrooms for two or four residents are distributed on the first and second floors, and can also be reserved for single use. In each room, each resident has their own bed, cupboard, bathroom and desk. Some of the rooms have special beds designed for tall athletes, as is often the case with basketball and handball players, and some have even been adapted for the physical rehabilitation of players.
Functionality and rationality are two basic concepts at the new Masia. One example of this is the ground floor, which has the kitchen, a self-service dining room, admininstration offices, classrooms and a leisure room. The conditions do not only have the residents in mind, but also the staff that look after them. Cooks, admin staff and site managers can all enjoy working in state-of-the-art facilities while never losing out on the family spirit in the centre.
The old Masia, from 1979 to 2011
Before the new centre was opened in Sant Joan Despí, the old Masia building next to the Camp Nou served a similar function. The historic country farmstead built in 1702 forms part of the heritage and history of Futbol Club Barcelona. It was later used as a workshop for making models, and a work studio for architects and builders, as well as a starting point for visits from people associated with construction.
When the Camp Nou stadium was inaugurated, on 24 September 1957, La Masia closed its doors and awaited its destiny. In Enric Llaudet’s presidential term the building was remodelled, and at the same time extended, to house the headquarters of the Club, which left the Via Laietana in the city centre to move next to the stadium.
NEW MASIA TECHNICAL DETAILS
Date opened
20 October 2011
Surface
6000m2, on five floors
Capacity
83 athletes
Facilities
Kitchen, dining rooms, gymnasium, water zone, massage room, audiovisual room, assembly hall, classrooms, tutorial rooms, leisure room, management offices and group work room. Unbeatable facilities designed to optimise the intellectual, personal and social development of young athletes.
Bedrooms
Total: 78
Single rooms: 39
Double rooms: 36
Quad rooms: 3
Surface area and uses by floor
Total constructed area
5.883,20 m2
Basement
Surface
1.305,85 m2
Future uses
Hall, bar, dining rooms, gymnasium, water room, changing rooms
Materials management: kitchens, office, materials bay, cold rooms, storage and others
Staff: dressing room
Ground floor
Surface
1.216,55 m2
Uses
Resident players: Reception, dining room, classrooms, leisure rooms
Materials management: kitchens and storage
Staff: administration, porters, meeting room
Other: External visitors’ area
First floor
Surface
1.149,80 m2
Uses
Resident players: Bedrooms, storage, sick bay, computer room
Staff: porters
Second floor
Surface
1.073,25 m2
Uses
Resident players: Bedrooms, storage, sick bay, computer room
Staff: porters
Third floor
Surface
1.137,75 m2
Future uses
Bedrooms, storage, massage room, rest area

